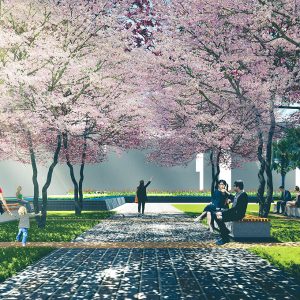Museum Lampang
PROJECT OWNER: Lampang City Municipality
LOCATION: Bunyawat Road, Lampang Thailand
STATUS: Completed in 2008
SCOPE: Concept Design – Construction Drawing
PROJECT AREA: 13,564 Sq.m
The main concept, “Truly Lampang,” is developed and translated into layout plan with an appropriate sequence of Lampang historical story to be an outdoor exhibition. By selecting key 5 eras of Lampang that came from historical studies and academicians support. Started from being community then town and Lampang city in this day. Each era contains its own lifestyle cultural character and architectural design uniqueness. These 5 eras are placed in site by following the site access that is related to its locations context and surrounding. By consideration of site history and a lots of existing historical constructions in site since it was the last province governor mansion and turned to provincial hall. And also maintain the site’s role as a public space to support the city scale that changed following the key city plan. To form the design that links to the main story line of this exhibition “People-City-Lampang” which guided from academic committee of the Museum Siam board of committee.
Visitors will experience Lampang through landscape area started from the present era to the past era then access museum building at the end. Feel like journey to the past to learn how “Truly Lampang” is and then finally came back from the past to the present.












